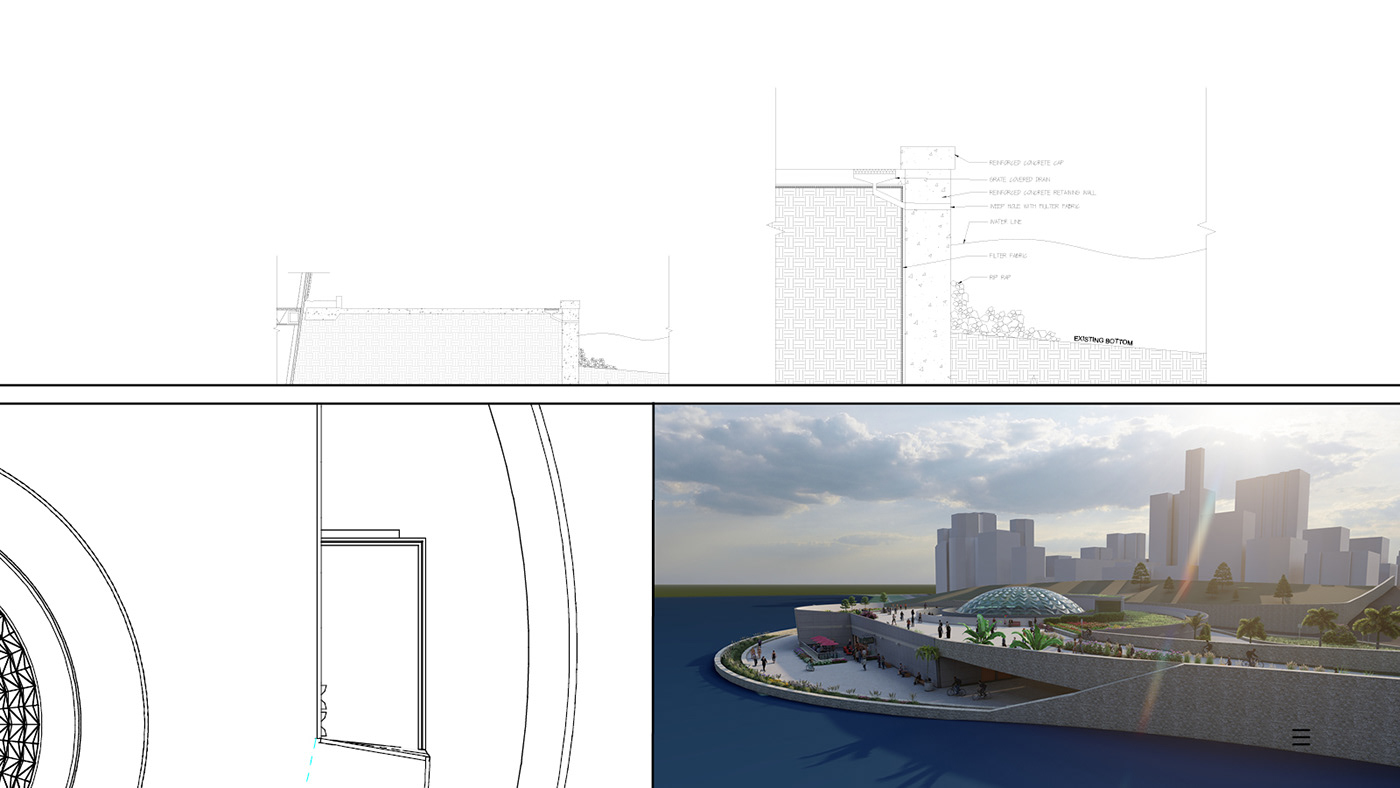

I have a personal connection to the site location. I have lived within the area for a few years and would frequent the Seawall from Burrard Bridge to Second Beach and I always took note of how busy each area was and how citizens used each section. There was a pattern of emptiness in this one area in particular, between the English Beach Inukshuk monument and Sunset Beach. There is an aged installation made up of giant Engagement Rings, and the surrounding grass is more or less empty. I found that people tend to gather either at one of the beaches, or on the grassy patch behind Sunset Beach, but hardly in the area between the two. People tend to just pass through without stopping.

I had this idea of designing a structure that would compliment this part of the seawall. It would be a destination, but also still continue the transitional purpose of the walking/biking path. To design a structure that would bind the seawall path through and on top of the building as to not completely interrupt a runner/bikers travel. My goal was to blend this design with nature while still remaining monolithic and express importance.

Because of the size of the project I wanted to keep the building envelope relatively simple as to not take away the scenic tapestry the West End has. So using my love for Memphis style to shape the building, I placed simple forms to piece and overlay them together. The iconic ‘wave’ shape is actually reflected in a ramp that circulates to the lowest level. Though to keep a bit of complexity and momumentous feeling, I beveled the walls so that they would slope outwards, creating a shady brim around the perimeter, but mainly to give that feeling of austere significance.
I wanted to balance this audacious design with placing levels underground so as to not take away any sunset views the local residents have from street level, and use finishing materials that are already used in the environment.

I wanted to carve out a section of the topography that would frame the building, providing car and loading access (which does exist already from Broughton Street). To offer multiple paths to experience, we have on the North-Western and South-Eastern sides, an integrated bridge would seamlessly guide people onto the top of the building and back down the other side, but also branch a path that would go under and hug the water and SouthWestern side of the gallery. This would make sure to have uninterrupted pathways for runners and cyclists. On this same side there will be a restaurant taking full advantage of the waterfront views and is 1 of 4 separate entrances to the ground level equidistant to each other on all 4 sides of the building.
An important connection I wanted to emphasize was another entrance from the rooftop that would start this linear circulation inside of the SIREN Art Gallery. This roof entrance is the start of a gentle sloped ramp that would circulate guests through the building.

This ramp is sloped at 1:24 and connects the Artist market and restaurant on the ground level to the galleries on levels B1 and B2. This linearity can be broken up when the user leaves the ramp to explore one of these underground levels and the different exhibitions it has displayed, and then join the ramp again to make one full circle back to the remaining gallery level.
Much like the myth of the Siren in Homer’s Oddysey, the circular path is reminiscent of a spiral whirlpool, like being drawn into a linear circulation and satisfying the user curiosity of what lies beneath the surface.
In the center we would have a void with a dome curtain roof that would allow ample amount of natural light to the underground levels, to keep a sense of lightness in what can be perceived as a monolithic building.

While descending the ramp, I wanted to have pockets of open walls so that a guest would get glimpses of what they can expect to see in the exhibits.
The continuous railing on the ramp will be clad in teak wood veneer and house a recessed handrail as detailed here. Wall finishes in the gallery are mainly painted white to remain flexible for exhibit curators. Elevator lobbies are finished with Corian Solid Surfaces in neutral stone colours.
Ramp is built with extended ‘trunks’ from structural pillars and a custom curved perimeter beam. On top the beam is steel decking topped with finished concrete.

I felt that to integrate the seawall and adapt to the topography, the cladding of the gallery should match the existing wall to hold a strong connection to each other. Garden landscaping line the perimeter of pathways and ramps to divide pedestrian and biped paths, as well as occupy half the area of the rooftop, and surrounding parking lot to maintain greenspace. I feel that this would be an improvement because of the lack of proper landscaping the site currently has; being only a car park with capacity of 50, and 4 car electric charging station. Additionally on top of the green rooftop, we would place the AIDS memorial that currently rests beside the carpark to give the monument a stronger presence.

On the lowest floor I planned to have an open piazza and large exhibition halls for holding events complete with catering kitchens. With large open spaces here, I wanted curators to be able to layout their exhibit as an extension to what they have on level B1 using temporary or movable partitions separate from the permanent walls already placed. I had in mind that the center piazza would be used to display large installations because of the natural spotlight from the dome roof, and how many different viewpoints a guest would have as they circle down the ramp looking over the railing.



